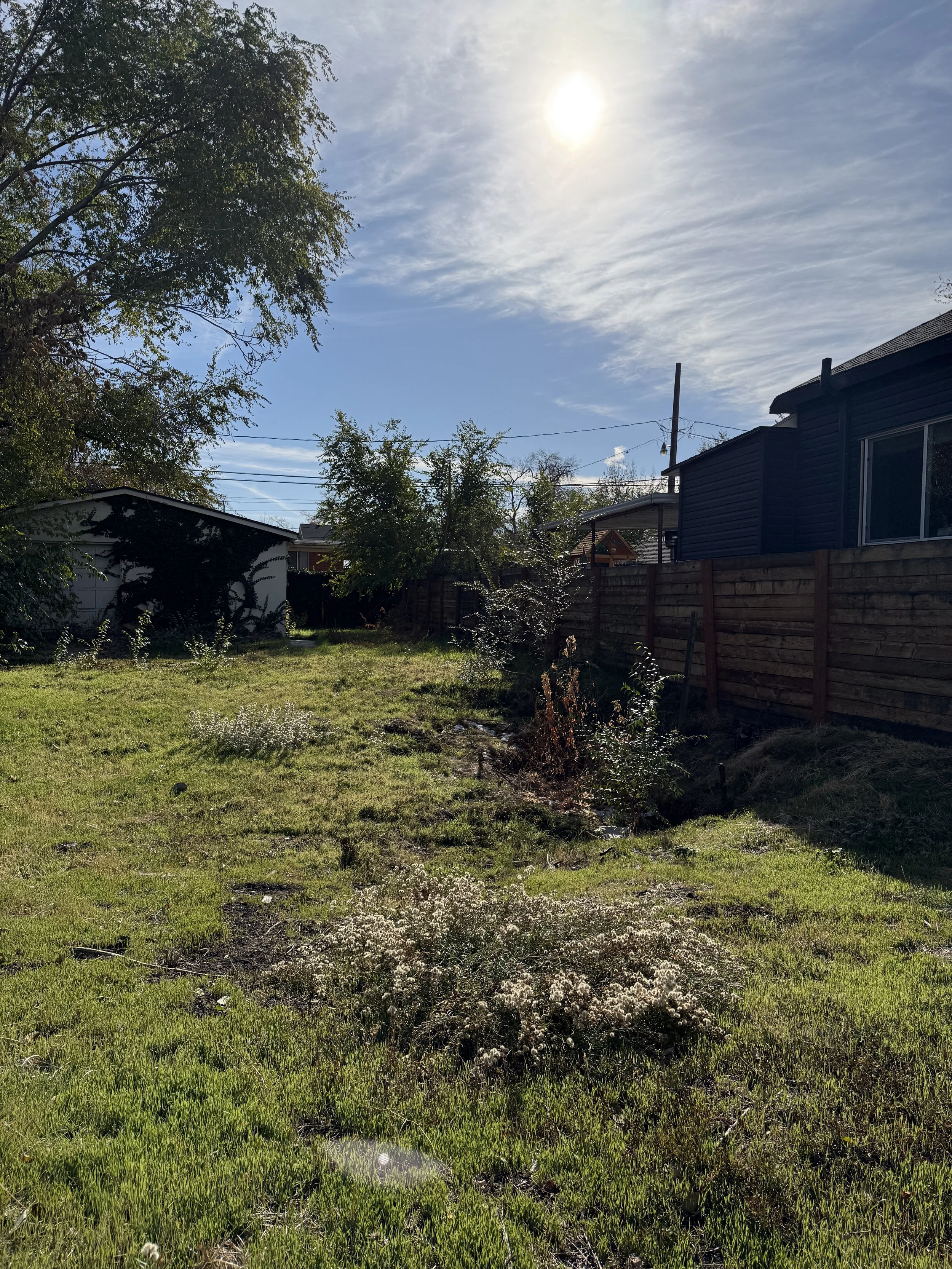Roosevelt Multi-Family Residence
Location: Salt Lake City, UT
Size: 3,900 square feet
Renderings by Reihner House
Roosevelt Residence is a fourplex designed for a narrow infill lot in one of Salt Lake City’s established neighborhoods. Developed under the city’s new Affordable Housing Incentive, it’s a quiet example of how small-scale projects can bring well-designed, attainable housing into existing communities—without disrupting the rhythm of the street.
From the start, this project meant navigating uncharted territory. The Affordable Housing Incentive was a brand-new program, and we worked closely with city planners to interpret its intent, meet its requirements, and align them with the client’s goals. We also partnered with the client to review pro forma numbers and project costs—helping them understand how design decisions would impact long-term value and financial performance. That early clarity was key to keeping the project on track.
Collaboration was at the core. Our team, along with engineers, consultants, and the builder, worked in lockstep to unlock the site’s potential, secure approvals, and create a design that maximized both livability and efficiency. The resulting building—a clean, modern form clad in wood and metal—sits above on-site parking to preserve ground-level open space on a 40’-0” wide infill site. Inside, each of the four homes is oriented for natural light, privacy, and everyday comfort, proving that density can be both practical and welcoming.
Roosevelt Residence reflects our ability to bridge design vision with regulatory requirements and real-world numbers—delivering housing that works for residents, the neighborhood, and the city alike.
Architecture: Sophia Malik AIA, LEED AP
Landscape: Campion Hruby
Civil: Talisman Engineering
Structural: Canyons Structural
Mechanical: Thermal Engineering
Contractor: Edge Builders
Existing Condition of Infill Site
Diagram showing building shape evolution due to site restrictions
Northeast View of the New Building
Northwest View of the New Building
Site Condition Restrictions, showing fire access, setbacks and parking requirements






