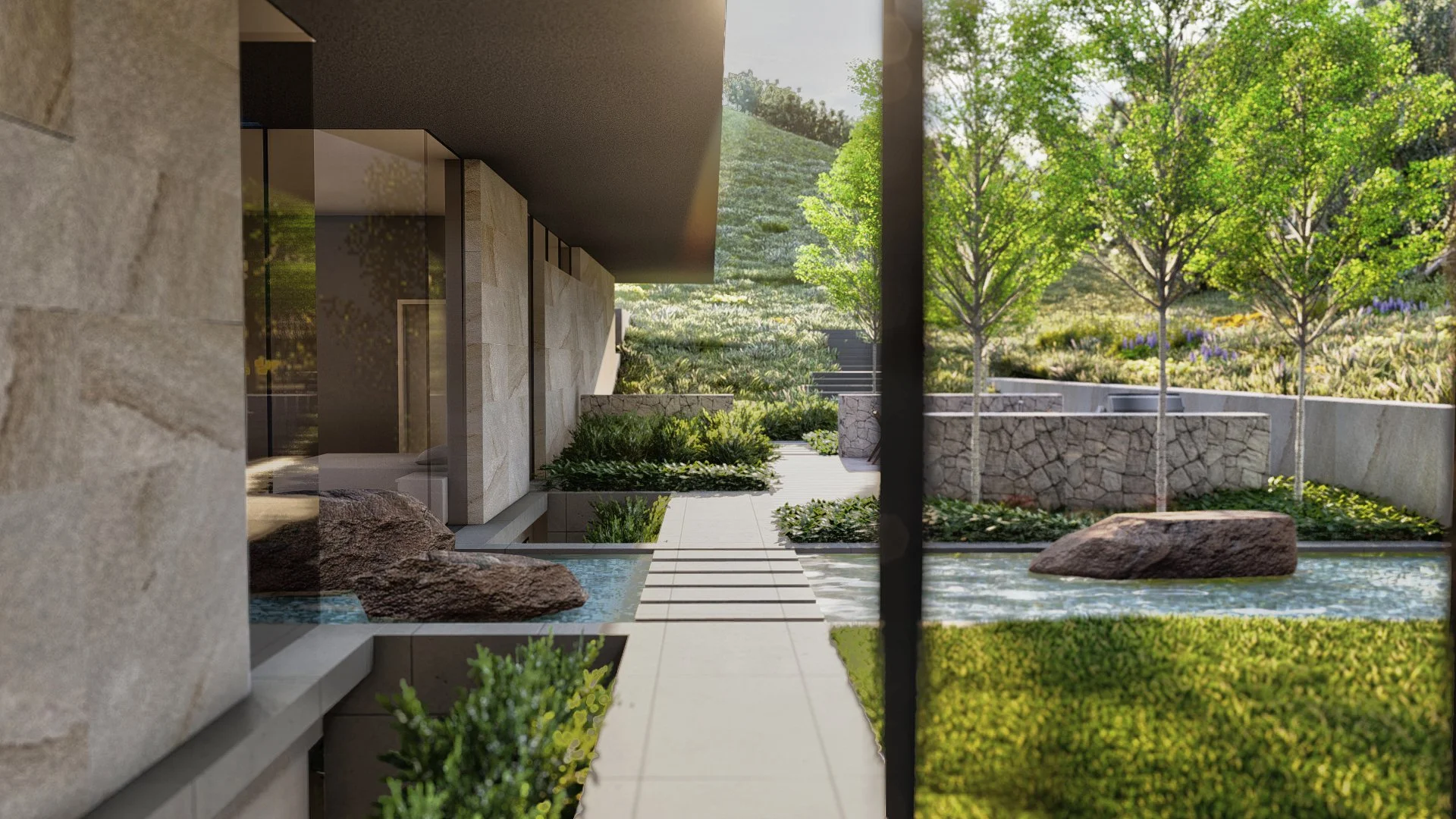Foothill Residence was conceived as a place to truly live with art—a home where an extraordinary collection is seamlessly woven into the rhythms of daily life. Created in close collaboration with a passionate collector, the house balances the quiet elegance of a gallery with the warmth and ease of a private retreat.
Set on 18 rugged acres in the foothills of the Wasatch Mountains, with sweeping views to the Great Salt Lake, the site offered both extraordinary opportunity and complex constraints. Before a single line was drawn, we led an intensive Pre-Design phase—studying every nuance of the land, the client’s vision, the city’s requirements, and the site’s natural challenges. That groundwork set the stage for a design that not only met the client’s goals, but worked seamlessly within zoning and environmental parameters.
Working hand-in-hand with our extended team of engineers and the contractor from day one, we shaped a home that holds its art collection with grace: clean lines, abundant natural light, and generous volumes that give each piece space to breathe. Outdoors, the meadow and mountains become part of the gallery, drawing art, nature, and life into a continuous dialogue.
Clad in locally sourced sandstone and designed with resilience in mind—from water conservation strategies to wildfire protection—the home stands as a reflection of both place and purpose. It’s a testament to what’s possible when vision, preparation, and collaboration come together.
Architecture: Sophia Malik, Joey Osbourne, Abby Leake
Civil: Talisman Engineering
Landscape: Loci
Structural: Reaveley Engineering
Mechanical: Focus Engineering
Lighting: Helius
Contractor: Edge Builders
View of Residence Looking Northeast
Detail at Pool and Sculpture Garden
Birdseye View of Residence
View looking Southwest of Courtyard
Detail of Entry Bridge
Detail of West Entry Elevation







