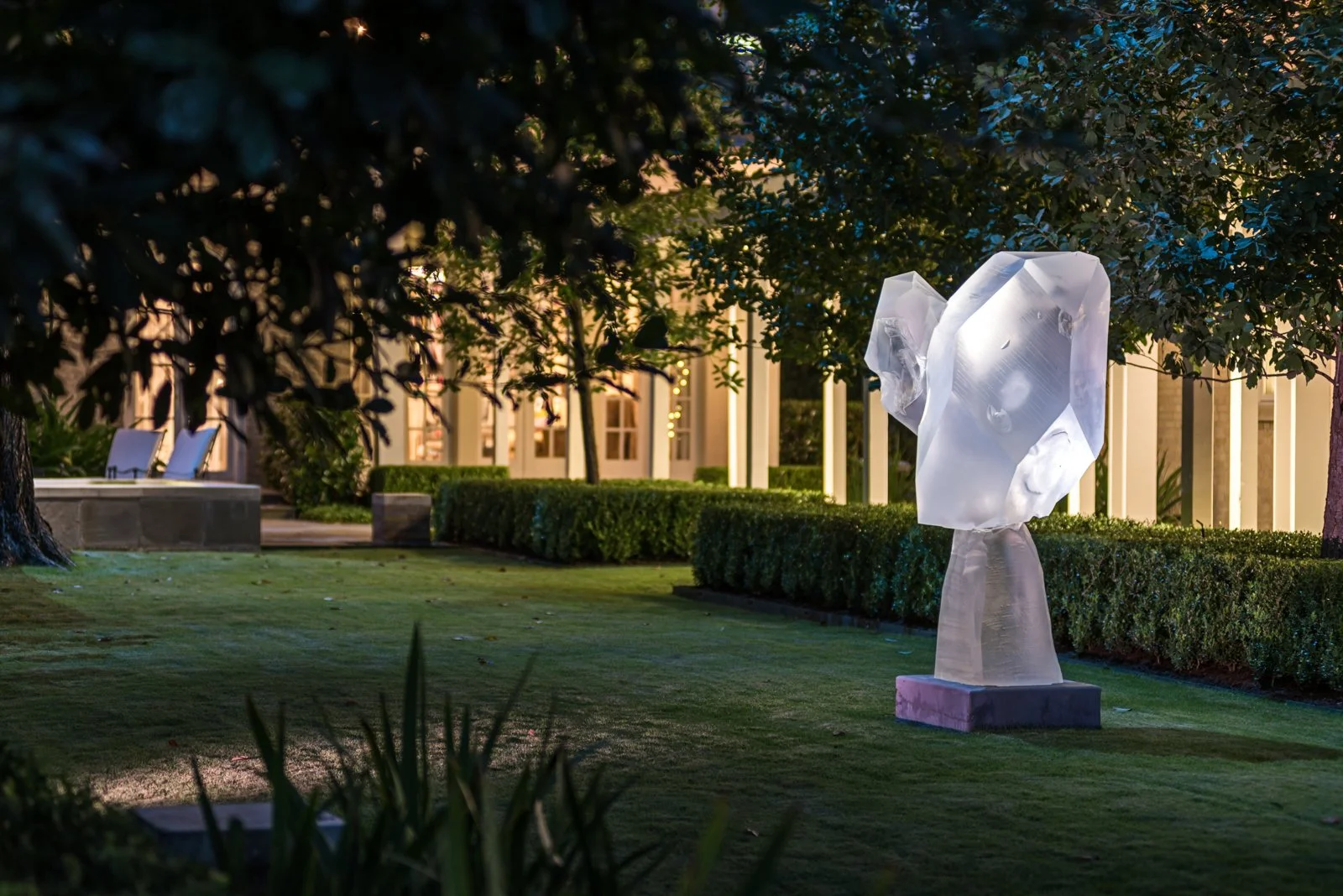West Eleventh Place Historic Renovation
Location: Houston, TX
Size: 5,800 square feet
West Eleventh Place Residence began with a historic home and a unique challenge: to protect its architectural legacy while creating a property that could fully embrace the client’s vision for art, nature, and daily living. Originally designed in 1925 by William Ward Watkin, the French Colonial residence sits quietly at the end of a cul-de-sac in one of Houston’s most treasured historic districts.
Working through an intensive preservation process with the City of Houston, we balanced the district’s strict requirements with a design that would feel authentic to the home’s origins. Rather than subdivide the lot, the property was expanded in a way that preserves open space and maintains the neighborhood’s gracious scale.
The main house was restored with care, its original details honored while its function was updated for modern life. A new guest house, garden, and garage were added as natural extensions, along with curated outdoor spaces designed to display the client’s art collection. Sculptures, installations, and garden elements now flow between architecture and landscape, blurring the boundary between home and gallery.
This project reflects our belief that historic preservation can be both an act of stewardship and a platform for creativity—ensuring that the property’s past, present, and future are all given space to thrive.
Architecture: Sophia Malik
Interior Design: John Kidd Assoc.
Landscape: Tellepsen Landscaping
Structural: Higgins, Inc.
Mechanical: Infrastructure Assoc.
Contractor: The Southampton Group
View of Connecting Walkway from Main House to New Carriage House
View of New Sculpture Garden
North Elevation of New Carriage House and Pool
West Elevation View of Carriage House Entry
Detail at Covered Walkway
Interior View of Dining Room in Main House
View of Entry Stair at Main House
Upstairs Library View
Wine Cellar Detail at New Carriage House










