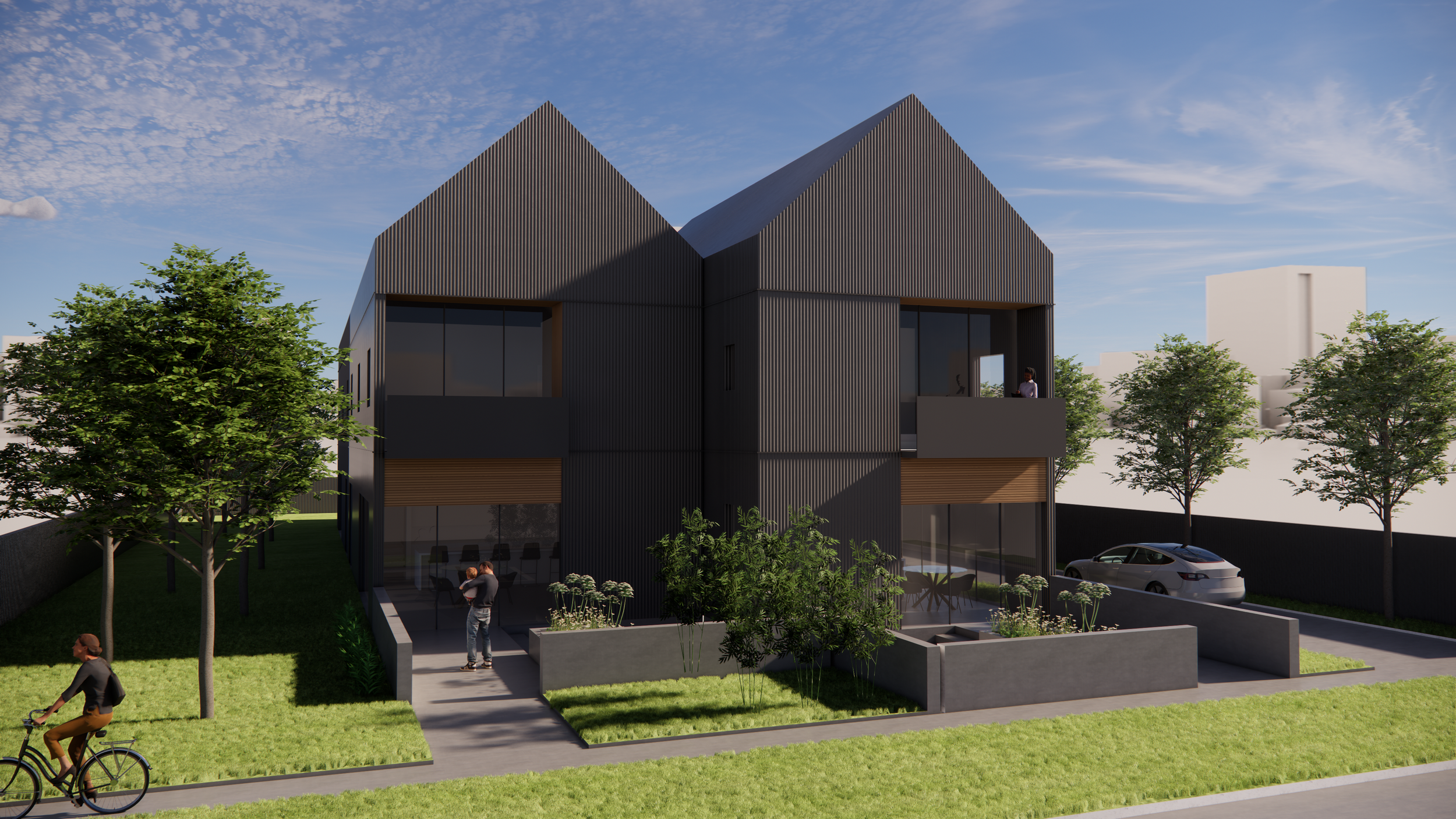Urban Housing Infill
Salt Lake City’s neighborhoods are evolving, and with that comes the opportunity to create more housing choices that fit within the fabric of existing communities. Thoughtful, human-scaled multi-family housing can offer something in between large apartment buildings and single-family homes—adding density while keeping the character that makes a neighborhood feel like home.
This concept explores a four-unit townhouse development on a 0.31-acre site in a multi-family zone. The design makes the most of the lot’s potential while maintaining a neighborhood feel. Each 1,800-square-foot home has generous living, kitchen, and dining spaces, three bedrooms, and 2.5 baths. Two units have garages, and two offer covered parking with large storage areas—adaptable for a future bedroom or home office.
A defining feature of the design is outdoor space. Each home includes a private sunken entry courtyard, giving residents a sheltered green retreat for gardening, entertaining, or simply enjoying the day. The site plan minimizes driveways to maximize shared and private green areas, and with no “internal” units, every home enjoys two exterior walls of windows for natural light and ventilation.
With thoughtful density, strong curb appeal, and spaces designed for real life, this approach shows how infill housing can add value to a neighborhood—supporting growth while preserving the qualities that make it special.
Malik Office works with clients and investors as both architect and development partner, aligning design vision with financial strategy to make projects like this viable, market-ready, and successful from day one. And because an architect’s eye stays on every detail from concept through construction, this integrated approach helps reduce project risk, ensuring quality, cost control, and smooth execution. Let’s work together.


