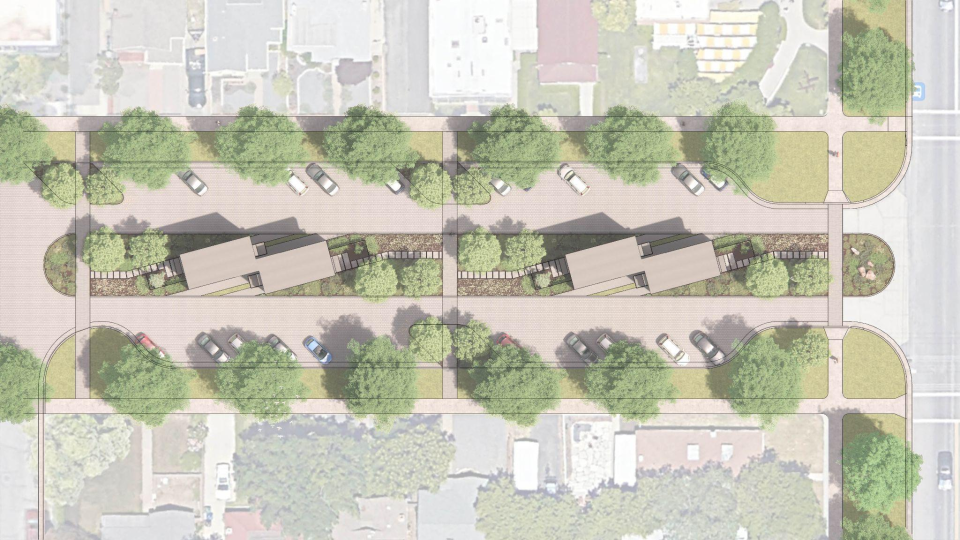Urban Street Infill
This vision began with a bold question: what if we redesigned streets not just for movement, but for living?
Salt Lake City’s historic grid—with its unusually wide streets—has long shaped the city’s identity. But those same streets can divide neighborhoods and intensify heat in the summer. This concept imagines a different future: corridors that connect communities, support local housing, and create welcoming public spaces.
We explored the balance between mobility, walkability, and housing—especially attainable housing—while addressing environmental realities. The result was a concept where travel lanes give way to shade, traffic slows to a human pace, and thoughtfully scaled multi-family homes bring residents closer to daily needs.
It was an intensely collaborative process, blending insights from planners, environmental experts, housing advocates, and local voices. By bringing together diverse expertise early, we created a framework that is as grounded in community priorities as it is in design ambition.
Though conceptual, Urban Street Infill stands as an example of how vision, dialogue, and shared goals can reimagine the places we take for granted—and turn them into places we love. Imagine what we could make real, together.
In collaboration with Nelson Hansen and Giv Group.
Existing Condition of Test Fit Site
Site Plan of Townhome Test Fit at 700 S 800 E
View looking West of Townhomes at 700 S 800 E
Detail of Pedestrian Path and Vehicular Access
Site Plan of Multifamily Building Test Fit at 700 S 800 E
View looking West of Multifamily Building at 700 S 800 E
Detail of Pedestrian Path and Vehicular Access







